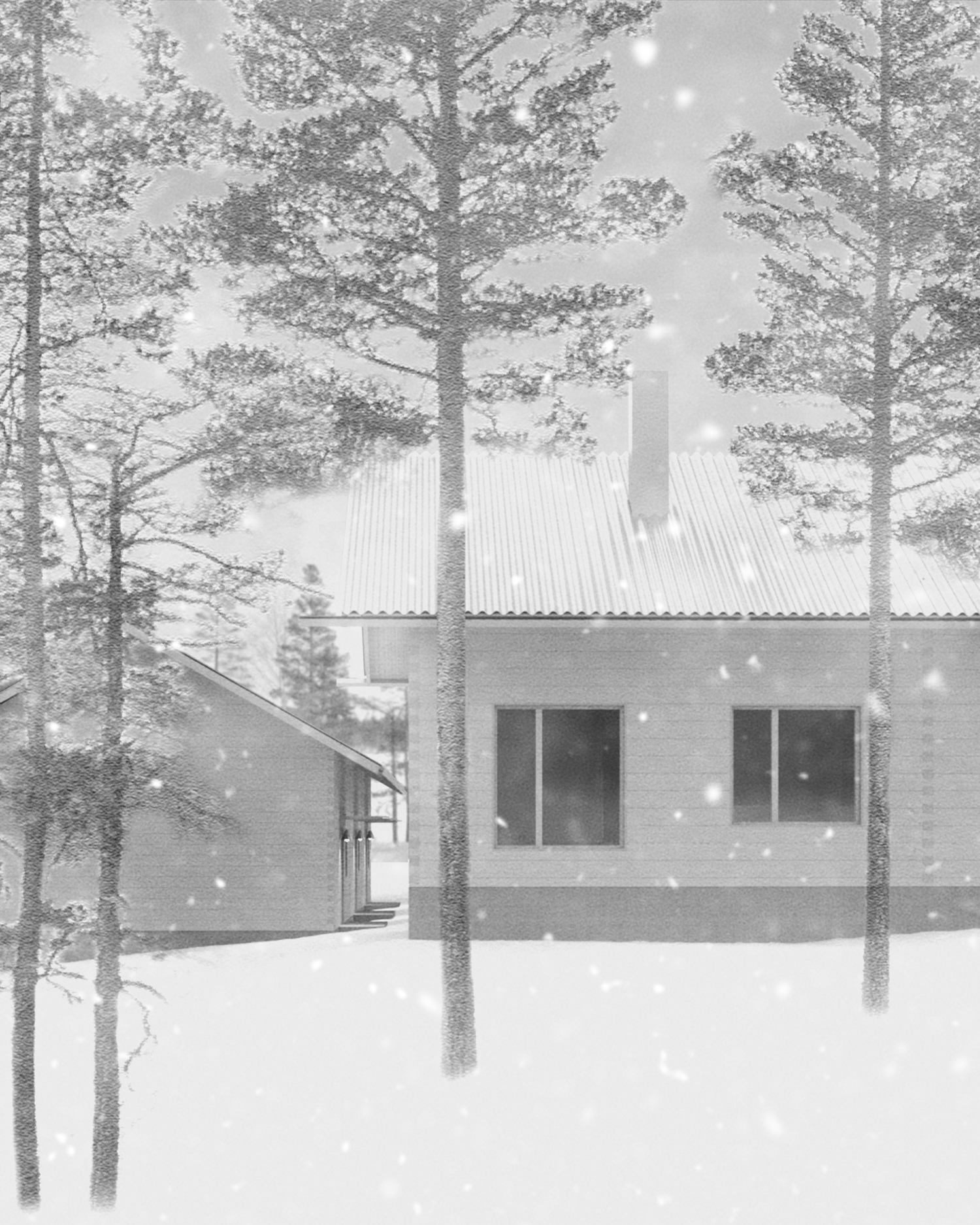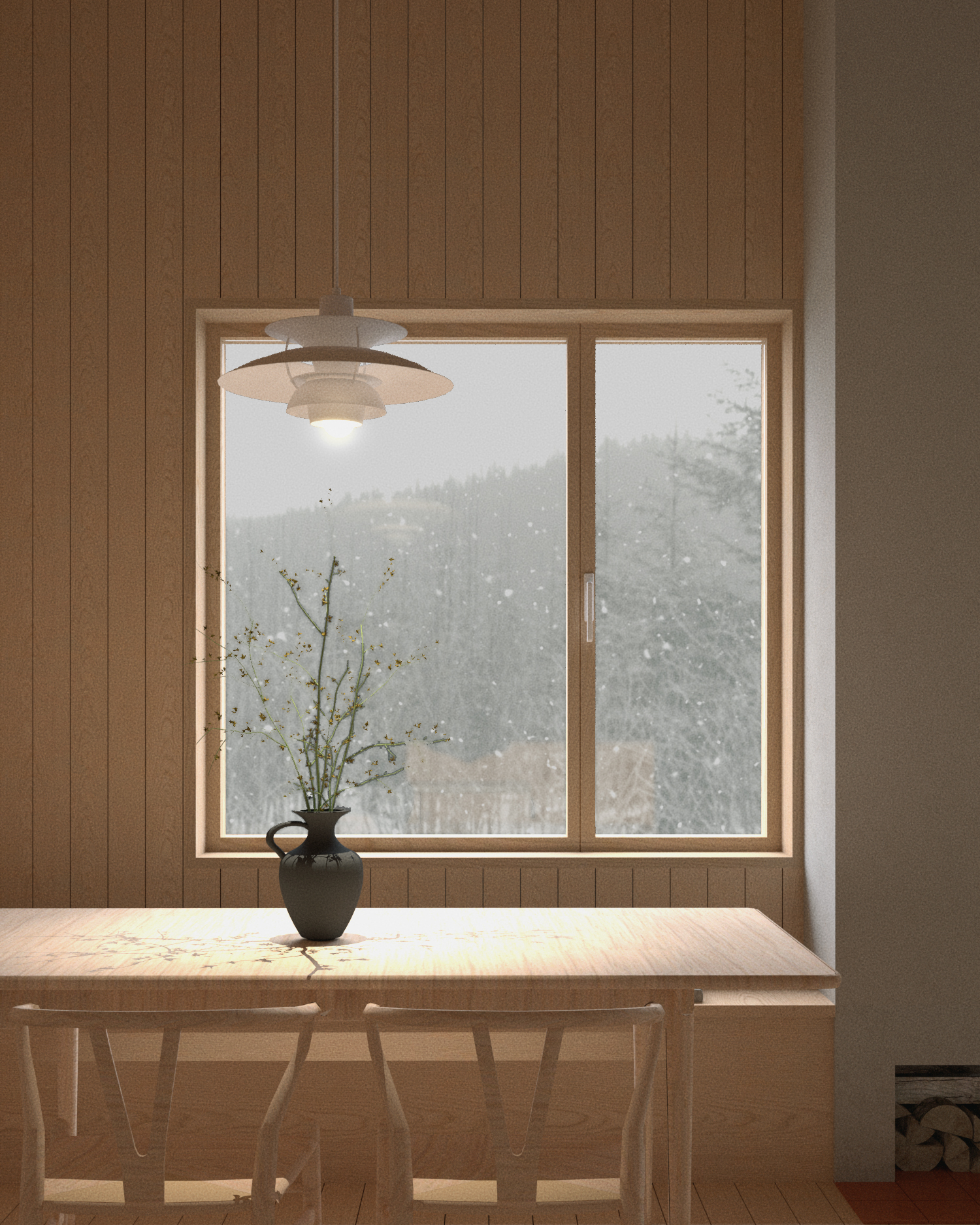The cabins are based on the idea of the conventional ski lodge; compact and with enough room for the essentials needed for a mountain stay. From the hallway, the fireplace can be glimpsed, dividing the open space into a dining area and a living room. The window openings vary in height according to the function inside. Opposite the sofa, the window extends down to create a window seat facing the fire, while the window by the dining table is set higher to enable a backrest for the seating bench.
The construction consists of a simple log wall, insulated and clad with wood paneling on the interior to create a more refined expression.
The construction consists of a simple log wall, insulated and clad with wood paneling on the interior to create a more refined expression.













