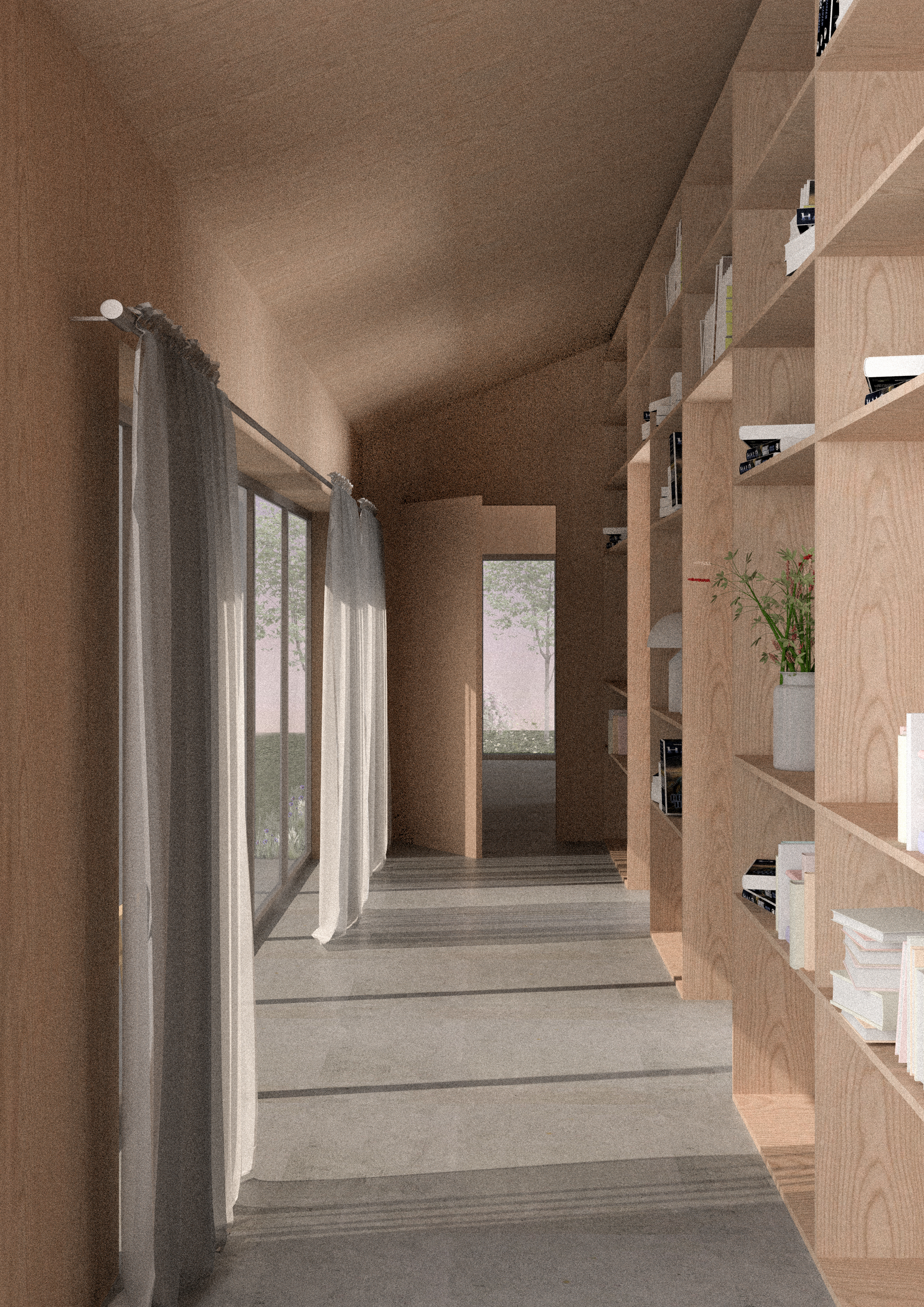3rd prize in Wernstedt Student Competition 2022
Year: 2022
Type: Residential
Jury motivation: HOME FOR MOTHER is an L-shaped volume that opens to the sun. The simplicity of the street elevation with only one window and a plan that does not make any mistakes. The kitchen as the main room closely connected to the garden. Everything in its right place well connected to the modest, grounded, pragmatic mother’s wish
‘Home for Mother’ is simply as it sounds, a home for mother. Our homes are personal and often reflect the people that occupy them. Therefore by describing ‘mother’ the home will also be described, and vice versa.
Mother is modest, grounded and pragmatic. At home, she turns to her hobbies like gardening and culinary crafts. Food becomes a way to bring family and friends together and the garden becomes an artistic outlet and a place to grow own greens.
The home is of an introverted nature with only one opening towards the street, which frames the dining space. The entrance is located on the subtle north side of the building. The volume is low and wraps itself around the plot in an L-shape, allowing for light and shelter in the garden. A distinct axiality forms through the social wing, and a secondary axiality through the private wing. The two wings separate the spaces for time spent apart and time spent together.
Year: 2022
Type: Residential
Jury motivation: HOME FOR MOTHER is an L-shaped volume that opens to the sun. The simplicity of the street elevation with only one window and a plan that does not make any mistakes. The kitchen as the main room closely connected to the garden. Everything in its right place well connected to the modest, grounded, pragmatic mother’s wish
‘Home for Mother’ is simply as it sounds, a home for mother. Our homes are personal and often reflect the people that occupy them. Therefore by describing ‘mother’ the home will also be described, and vice versa.
Mother is modest, grounded and pragmatic. At home, she turns to her hobbies like gardening and culinary crafts. Food becomes a way to bring family and friends together and the garden becomes an artistic outlet and a place to grow own greens.
The home is of an introverted nature with only one opening towards the street, which frames the dining space. The entrance is located on the subtle north side of the building. The volume is low and wraps itself around the plot in an L-shape, allowing for light and shelter in the garden. A distinct axiality forms through the social wing, and a secondary axiality through the private wing. The two wings separate the spaces for time spent apart and time spent together.





