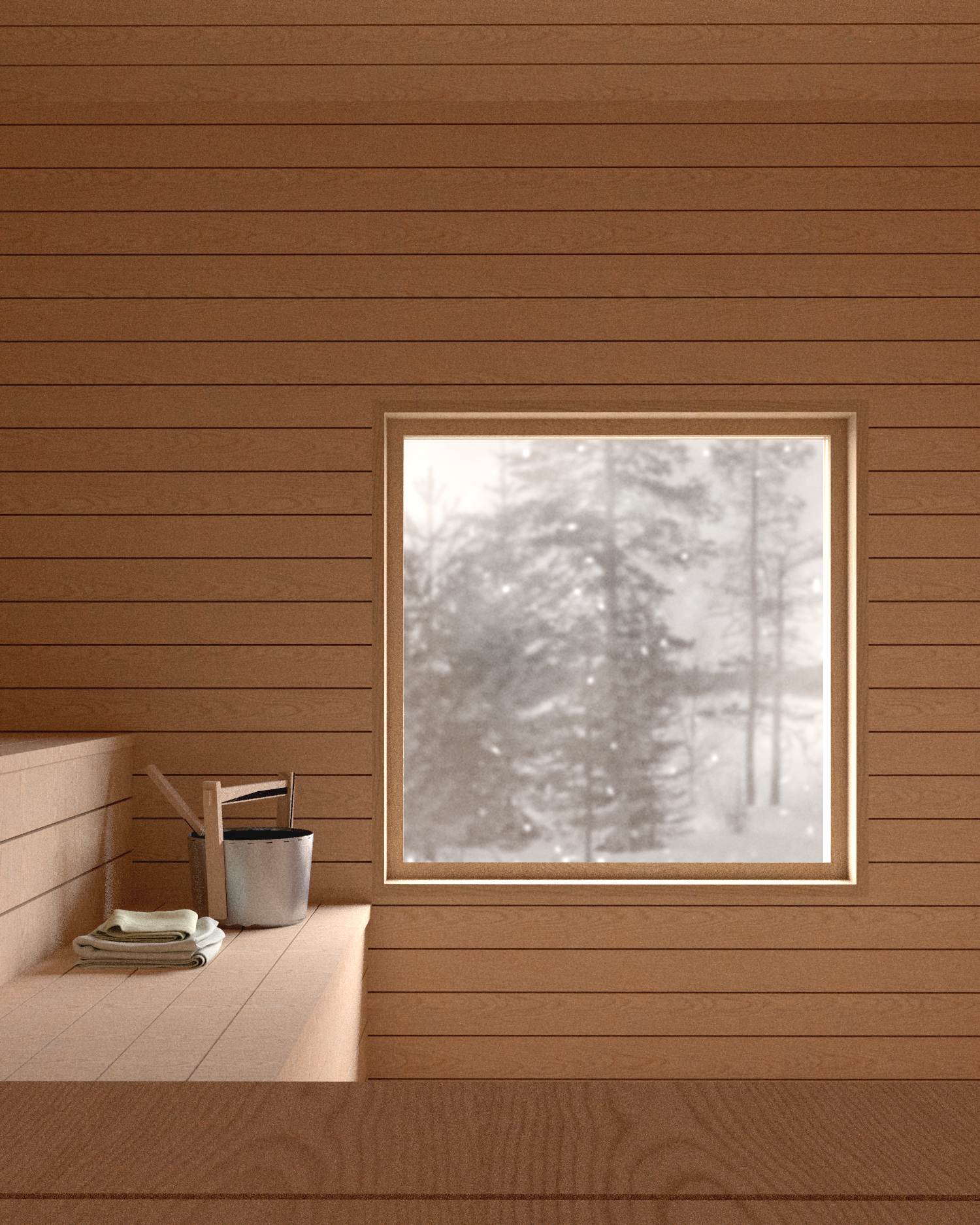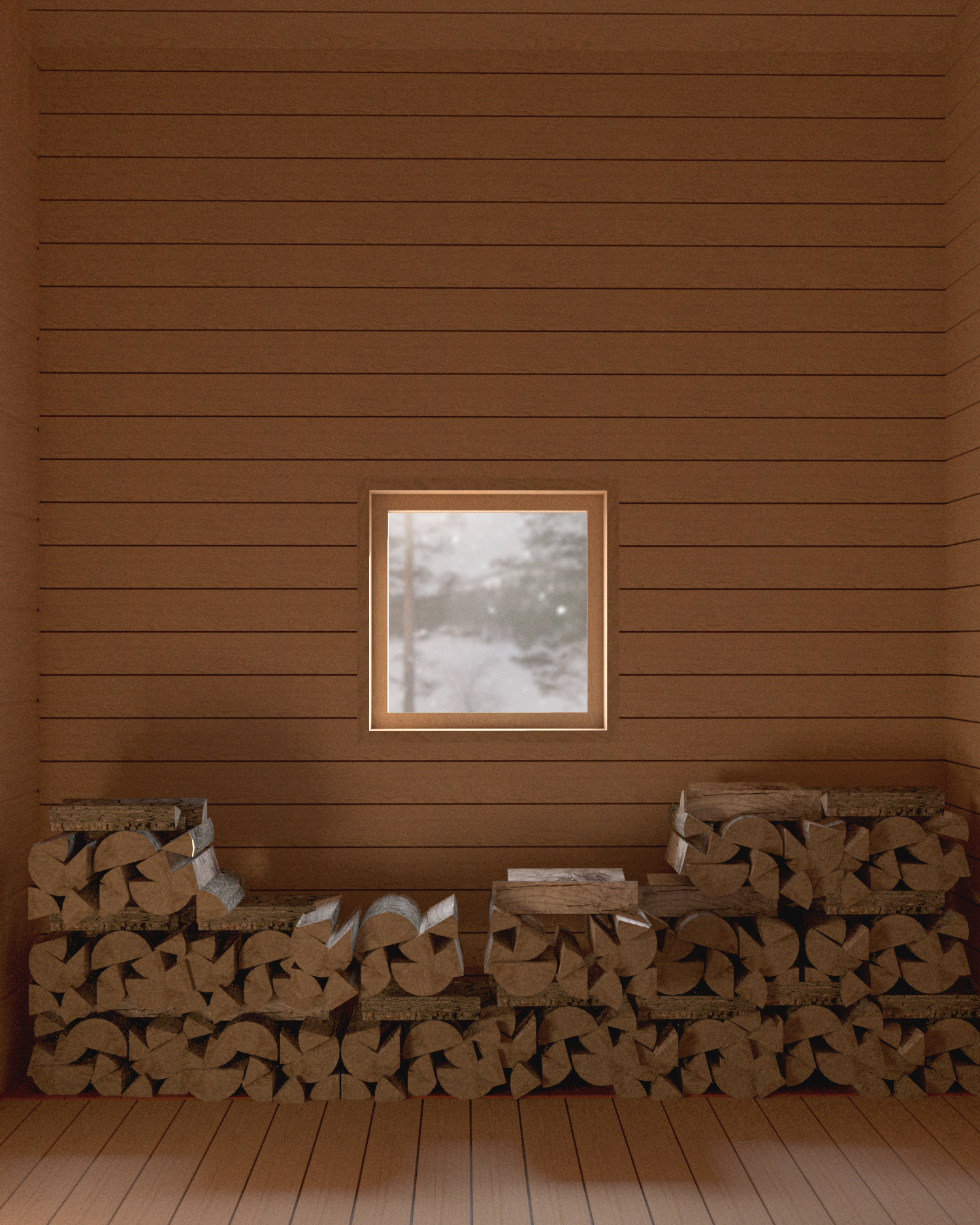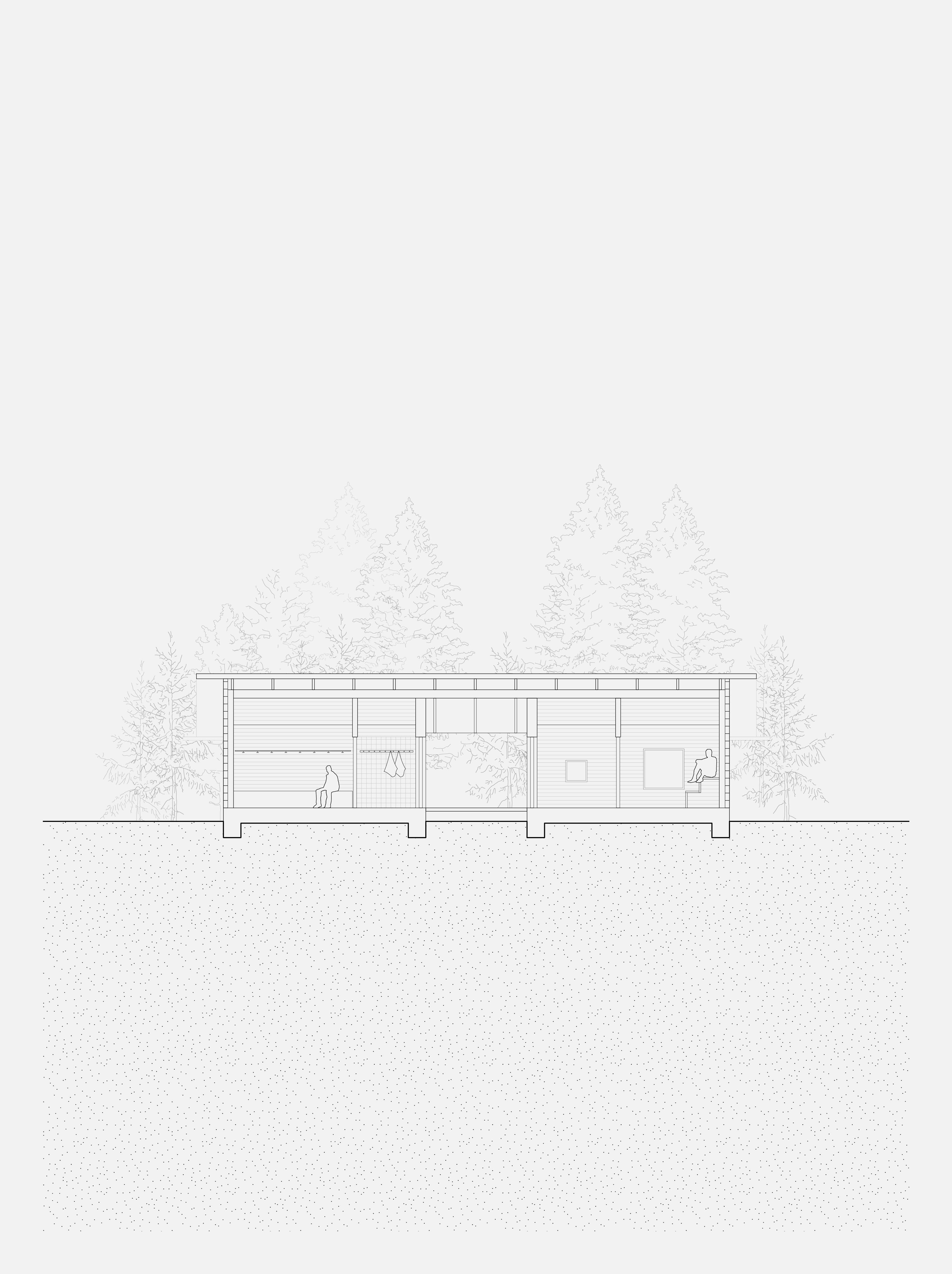With the increase in mountain tourism, visitors from all over the country travel to northern Sweden to experience its majestic nature. However, the high demand leads to an increased exploitation of the historical environments of mountain villages. By exploring the concepts of identity, critical regionalism, and studying traditional building techniques, this thesis aims to synthesize these elements into a design that strikes a balance between embracing change and honoring the local identity without mimicing or historicizing it.
The central question is: How can a design proposal for a restaurant and dwellings in the mountain area of Klövsjö be informed by the local identity?
The project is developed in three phases: theoretical studies of literature, reference projects, and building techniques. Secondly site visits and analysis, and finally design iterations resulting in a design proposal.
The project is located in a village named Klövsjö, situated in the southern parts of Jämtland. Besides being a popular destination for hiking, cross-country and downhill skiing, the area is part of a larger area of national interest for cultural environmental protection.
Three kilometers south of the village lies the associated ski village, and in a transitional area between the ski facilities and the housing area is the project site. This results in a mixed program with a restaurant in one part and dwellings units with a shared sauna in the other.
At first glance, the buildings appear identical with their timber construction and exposed dovetail joints in the corners. However, the different programs manifest themselves in different details, with a simpler variant for the dwellings and a more robust and demanding one for the restaurant.
The central question is: How can a design proposal for a restaurant and dwellings in the mountain area of Klövsjö be informed by the local identity?
The project is developed in three phases: theoretical studies of literature, reference projects, and building techniques. Secondly site visits and analysis, and finally design iterations resulting in a design proposal.
The project is located in a village named Klövsjö, situated in the southern parts of Jämtland. Besides being a popular destination for hiking, cross-country and downhill skiing, the area is part of a larger area of national interest for cultural environmental protection.
Three kilometers south of the village lies the associated ski village, and in a transitional area between the ski facilities and the housing area is the project site. This results in a mixed program with a restaurant in one part and dwellings units with a shared sauna in the other.
At first glance, the buildings appear identical with their timber construction and exposed dovetail joints in the corners. However, the different programs manifest themselves in different details, with a simpler variant for the dwellings and a more robust and demanding one for the restaurant.

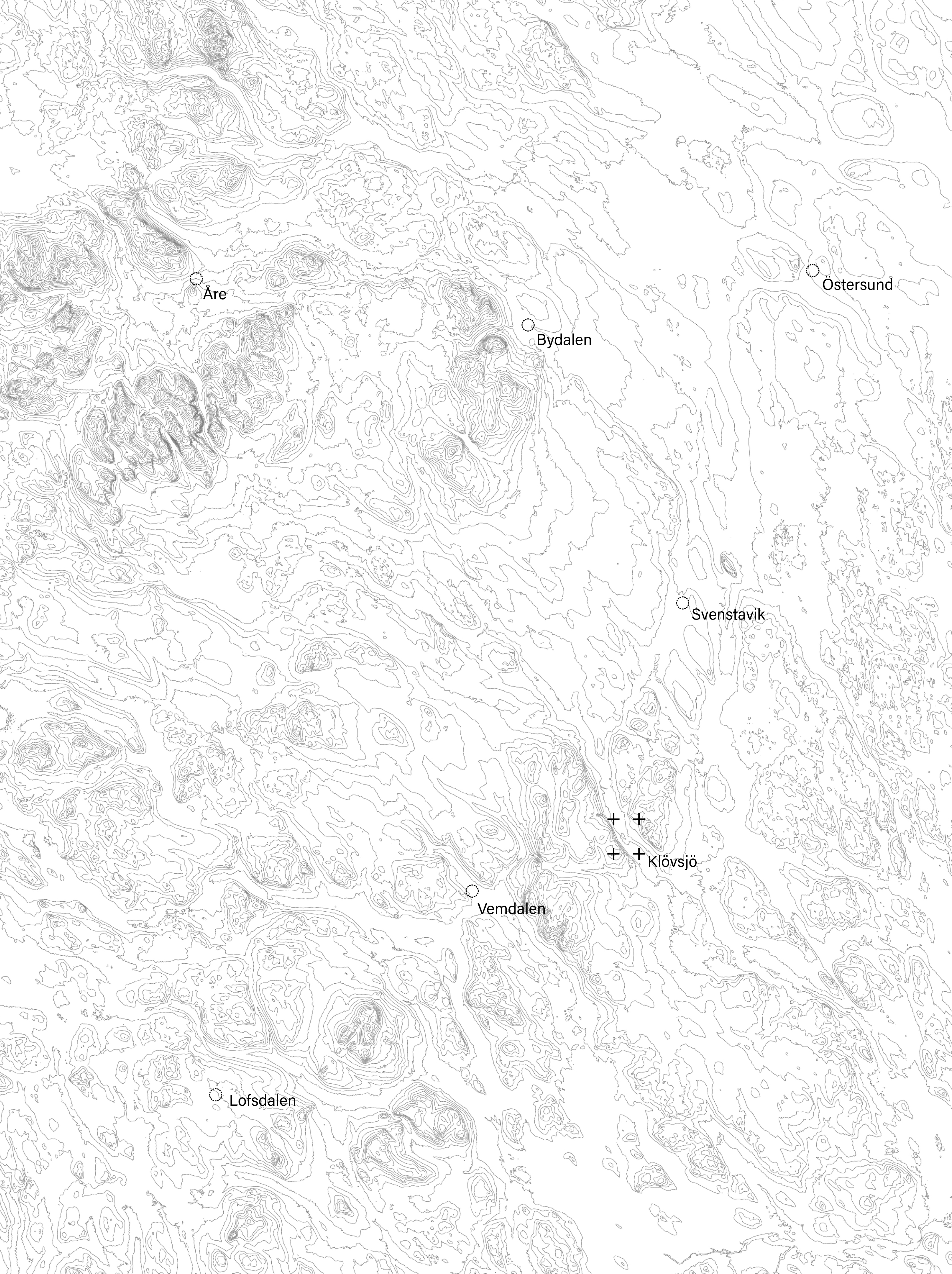
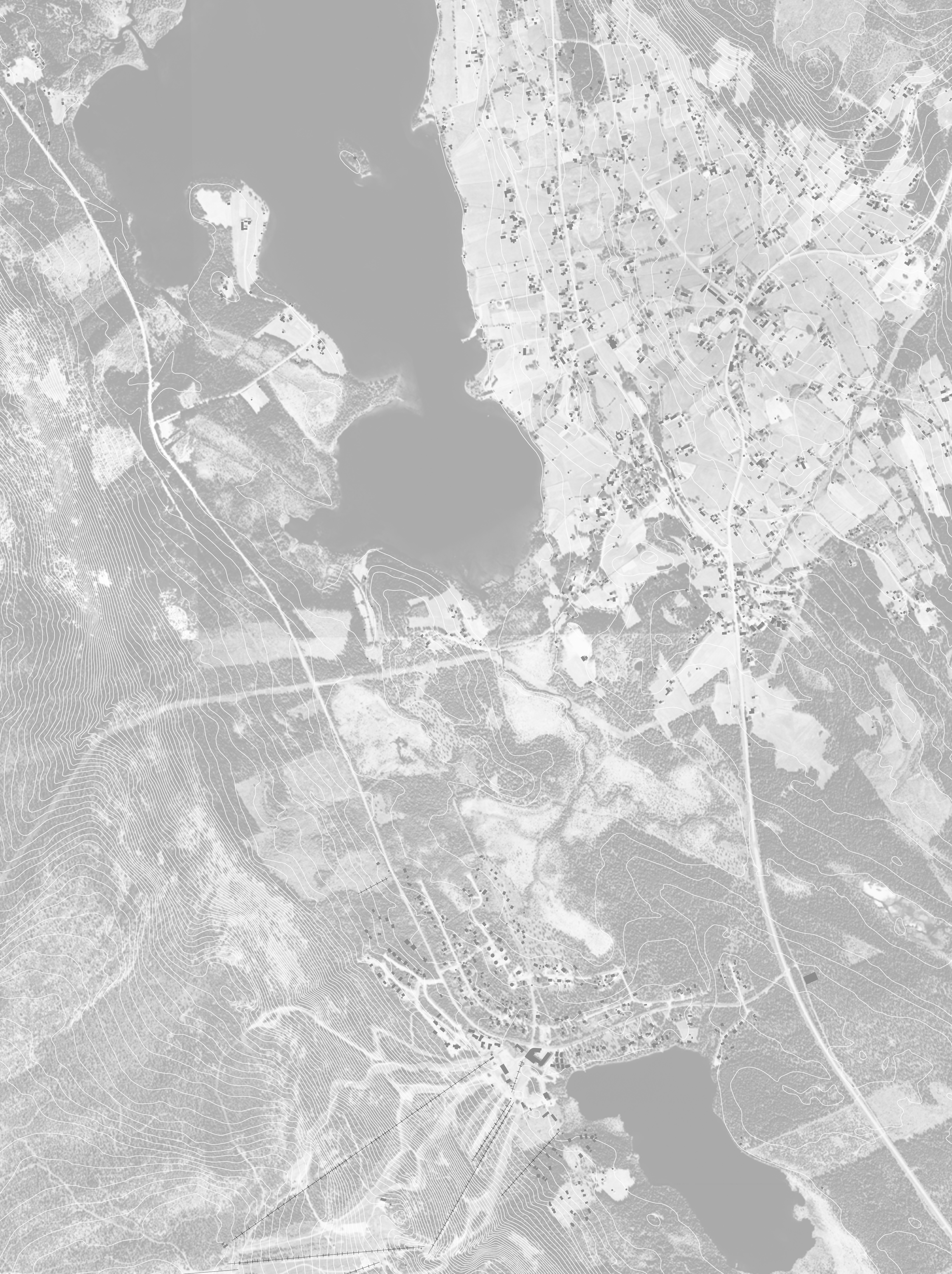
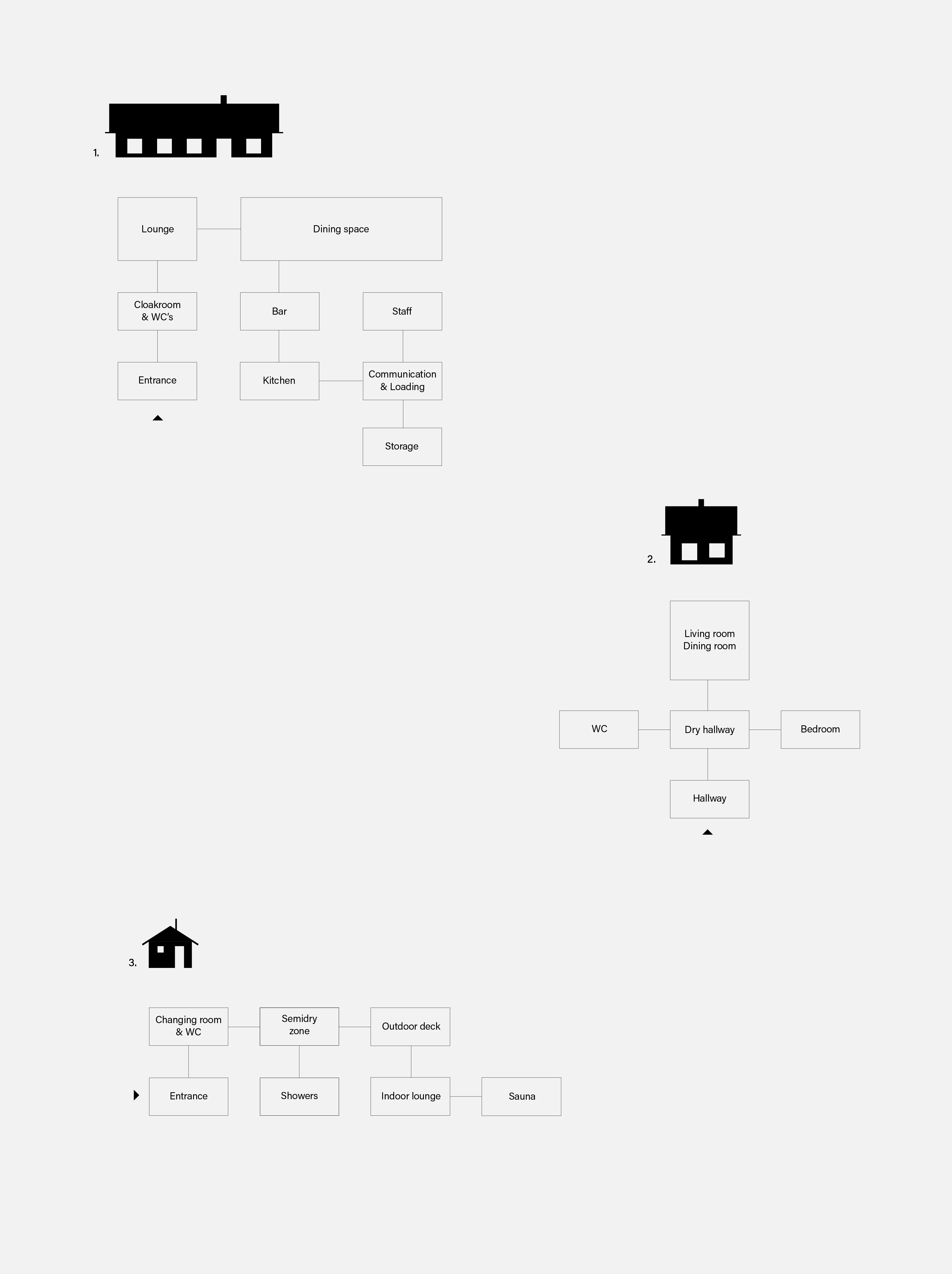


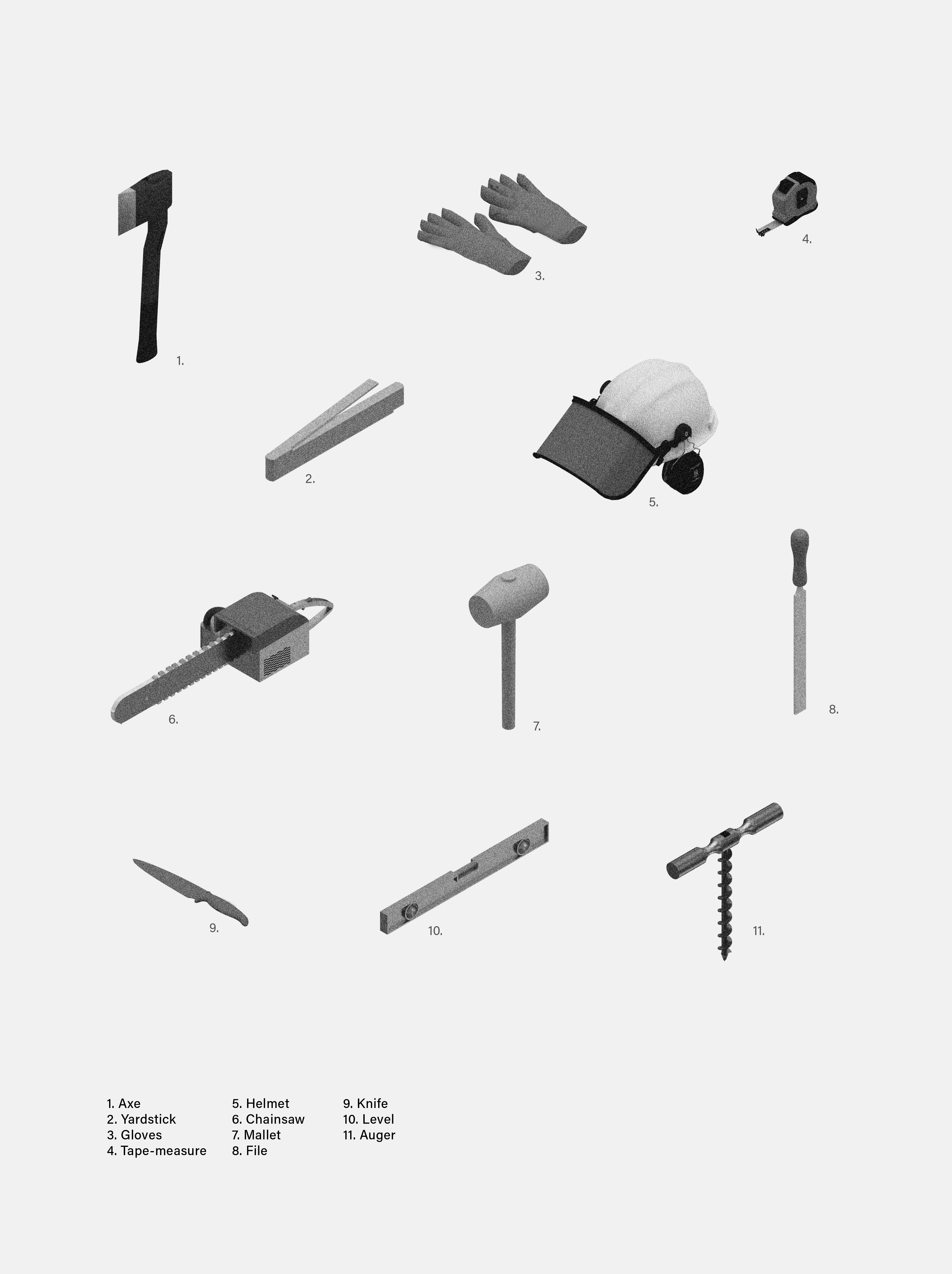

.The restaurant is located in the transitional zone between the public areas of the ski village and the private housing area. Therefore, the scale and expression is kept modest, with an indentation in the long facade indicating the entrance. The cloakroom offers a view of the fireplace, which divides the open space into a smaller lounge and a dining area.
The construction consists of a double timber wall with insulation placed in the middle. The wall creates a robust feel in both the interior and exterior, and the visible roof rafters create a rhythm to the long spatiality of the dining space
The construction consists of a double timber wall with insulation placed in the middle. The wall creates a robust feel in both the interior and exterior, and the visible roof rafters create a rhythm to the long spatiality of the dining space





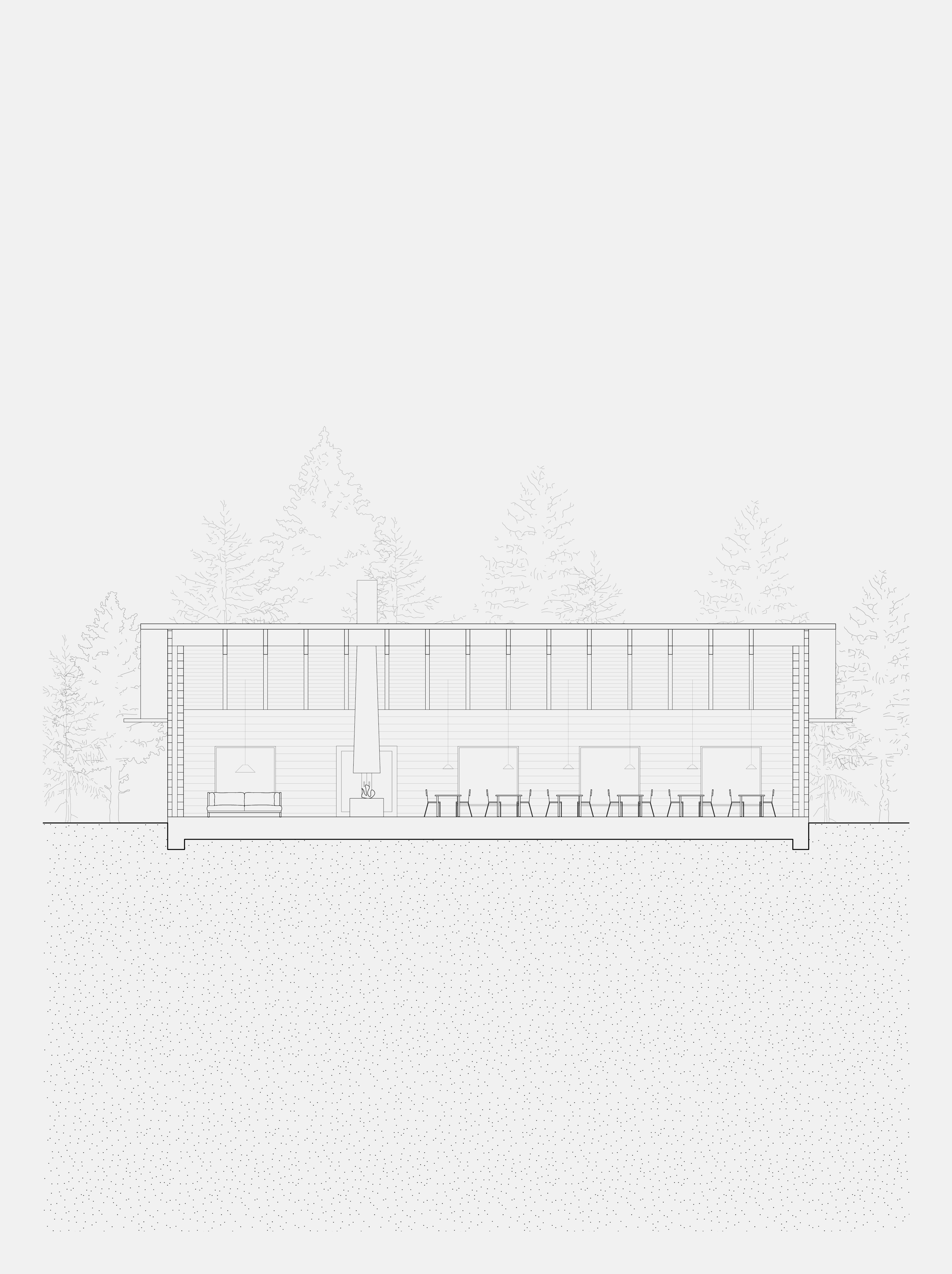






The cabins are based on the idea of the conventional ski lodge; compact and with enough room for the essentials needed for a mountain stay. From the hallway, the fireplace can be glimpsed, dividing the open space into a dining area and a living room. The window openings vary in height according to the function inside. Opposite the sofa, the window extends down to create a window seat facing the fire, while the window by the dining table is set higher to enable a backrest for the seating bench.
The construction consists of a simple log wall, insulated and clad with wood paneling on the interior to create a more refined expression.
The construction consists of a simple log wall, insulated and clad with wood paneling on the interior to create a more refined expression.
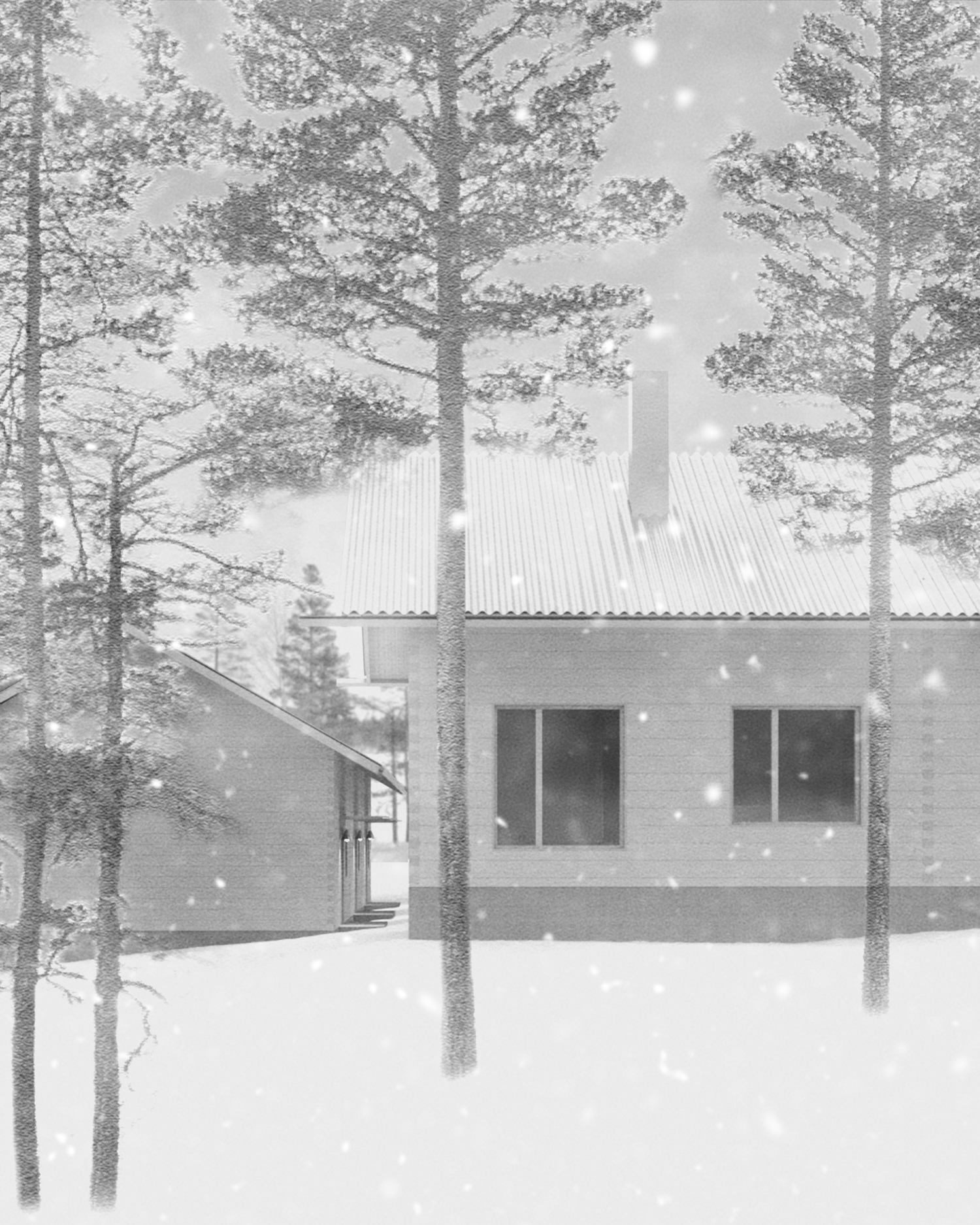





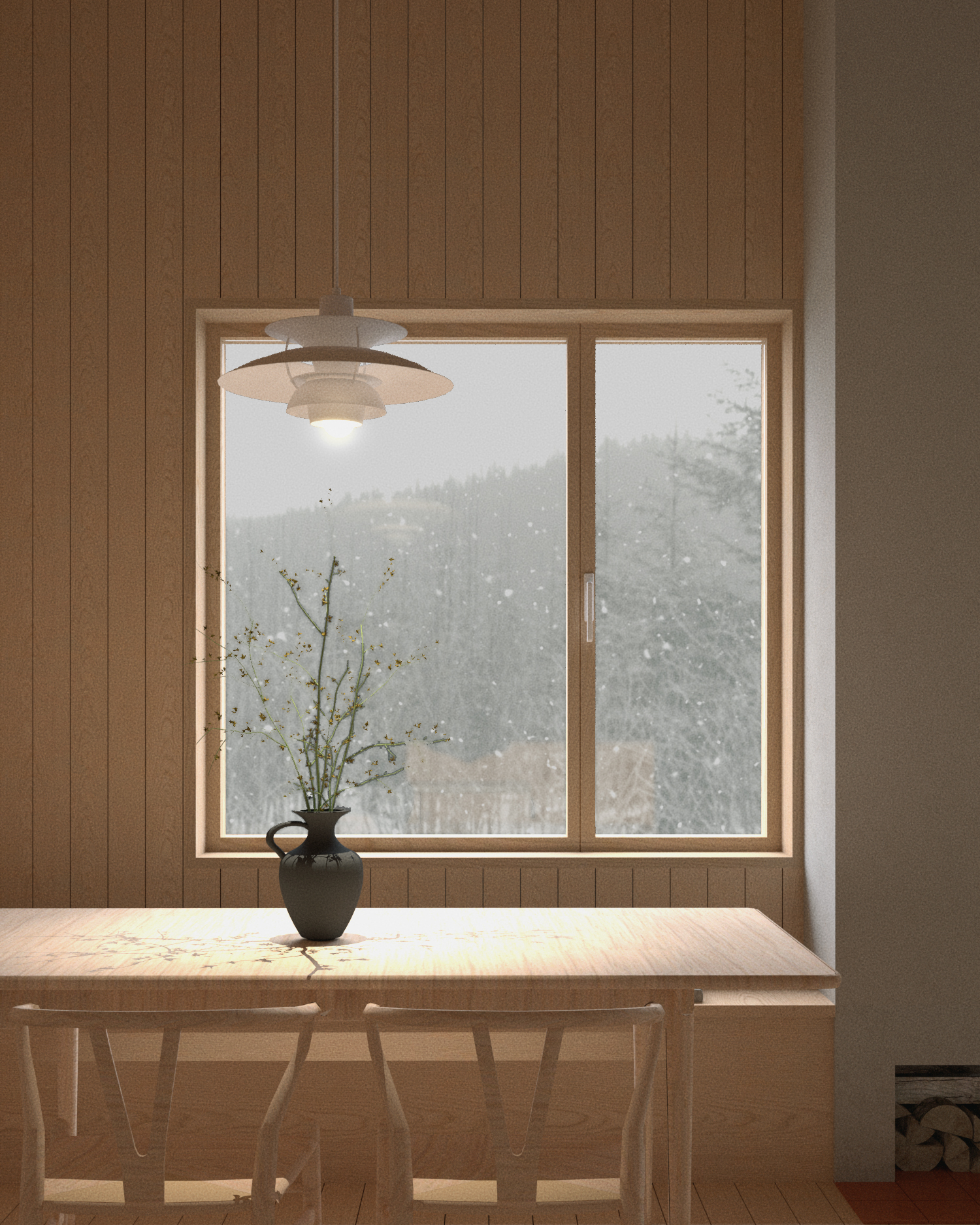







The sauna is located closest to the lake in a more secluded part of the forest. The structure is perceived as one volume but is in fact divided into two, with an outdoor room in between. The first one consists of the entrance, changing rooms, and showers, while the second contains the sauna and a lounge area for cooling off between sauna sessions.
