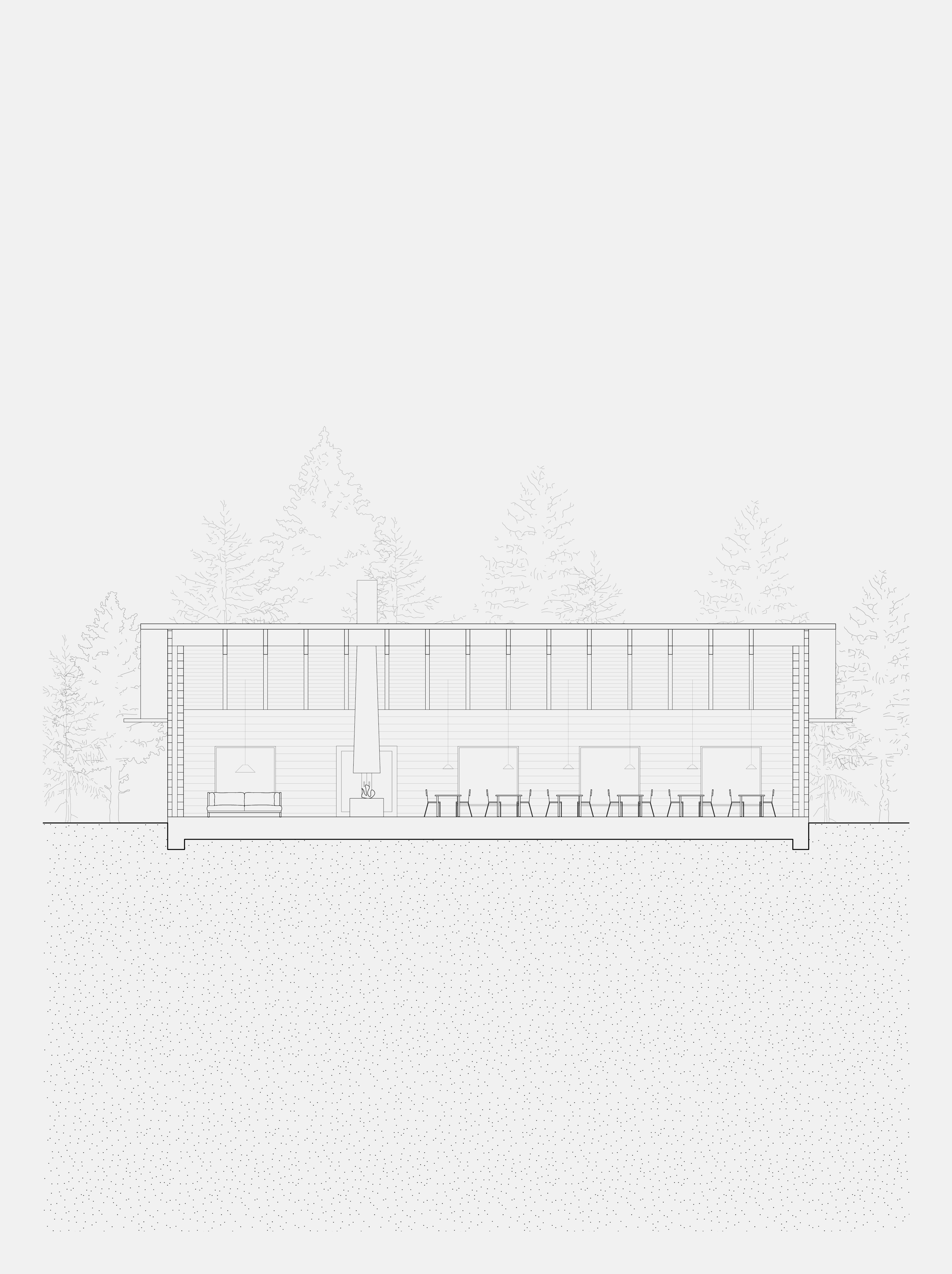.The restaurant is located in the transitional zone between the public areas of the ski village and the private housing area. Therefore, the scale and expression is kept modest, with an indentation in the long facade indicating the entrance. The cloakroom offers a view of the fireplace, which divides the open space into a smaller lounge and a dining area.
The construction consists of a double timber wall with insulation placed in the middle. The wall creates a robust feel in both the interior and exterior, and the visible roof rafters create a rhythm to the long spatiality of the dining space
The construction consists of a double timber wall with insulation placed in the middle. The wall creates a robust feel in both the interior and exterior, and the visible roof rafters create a rhythm to the long spatiality of the dining space











